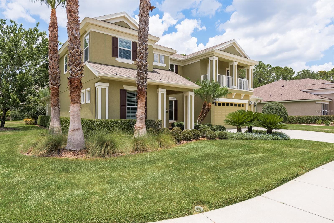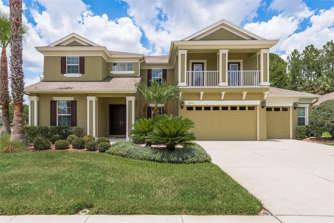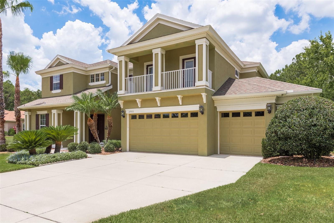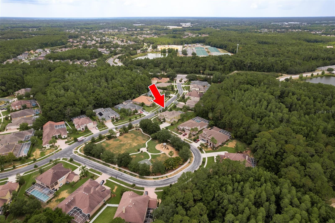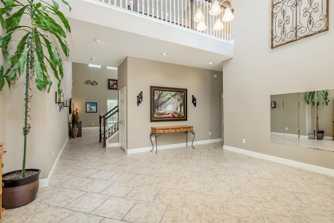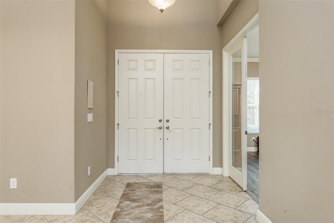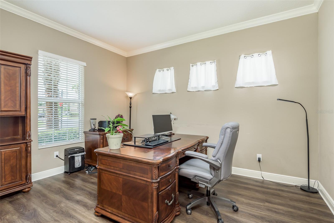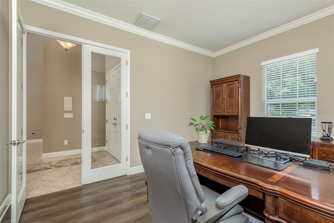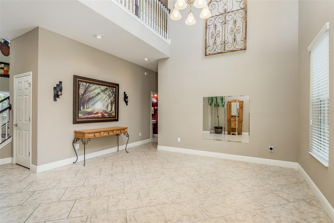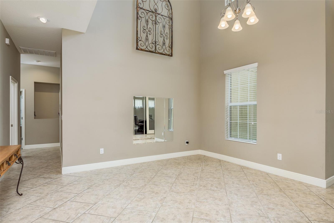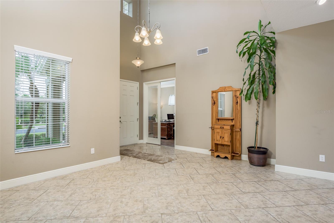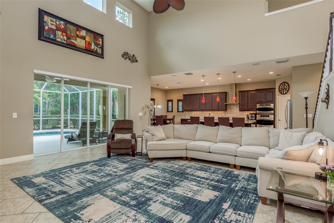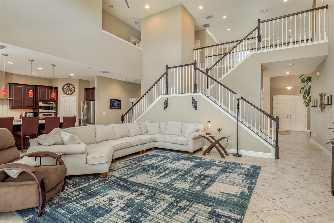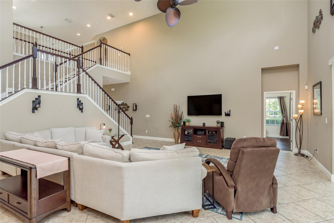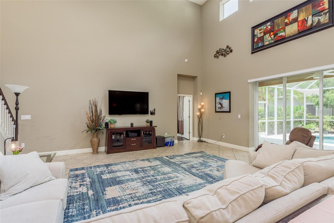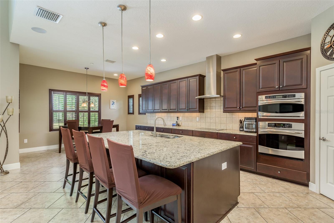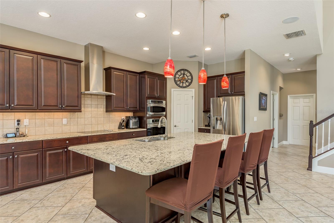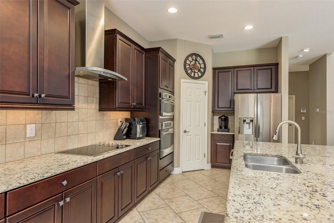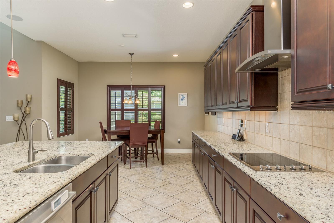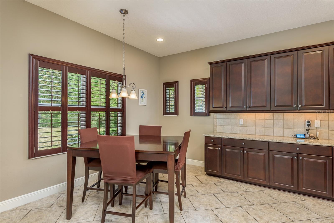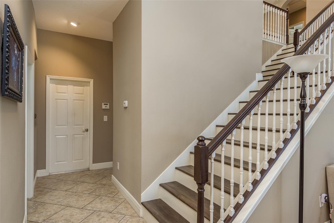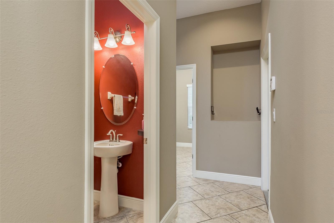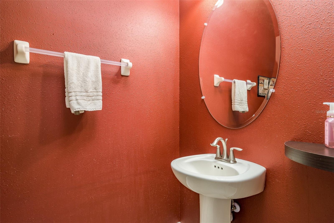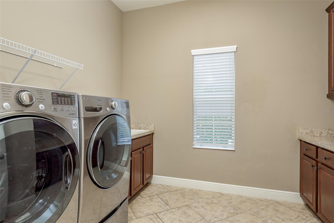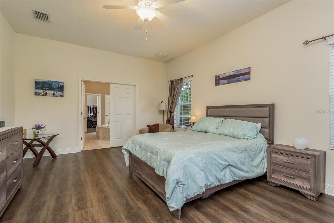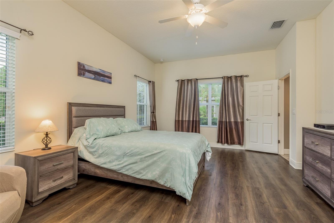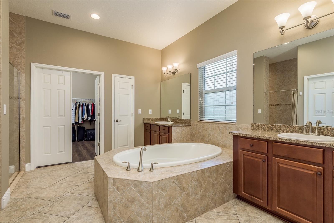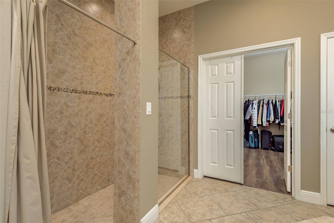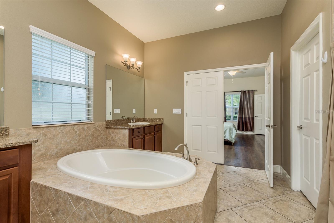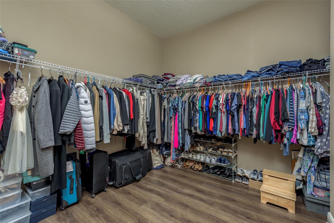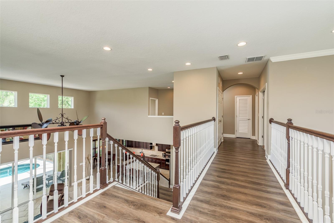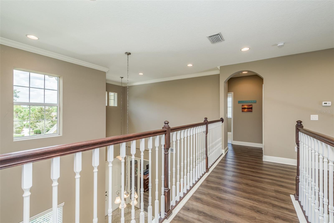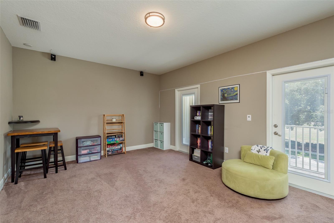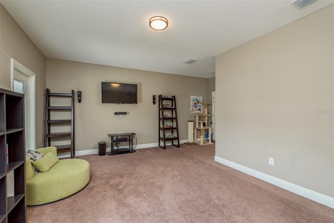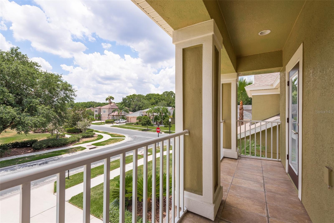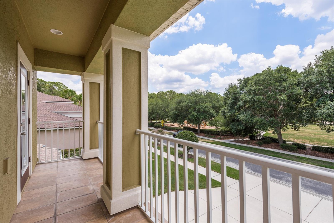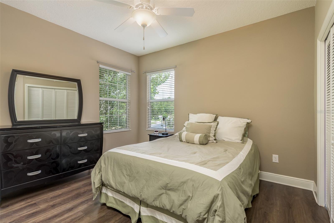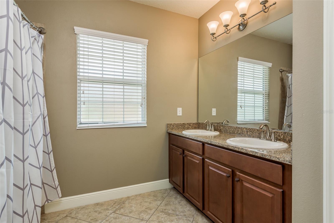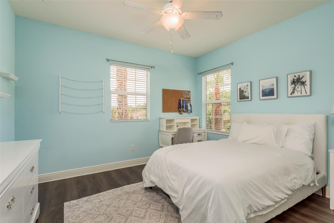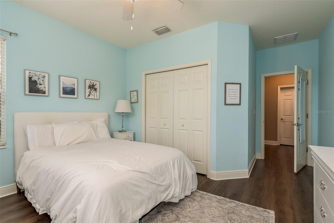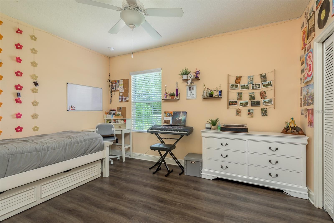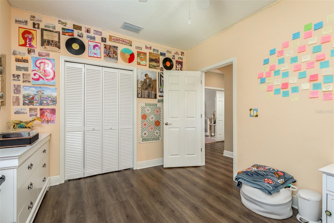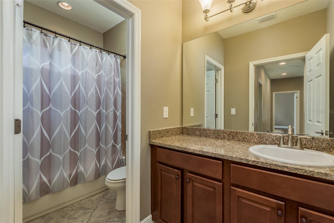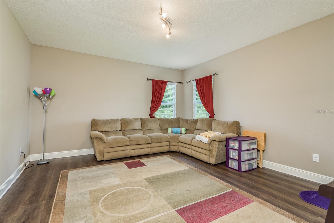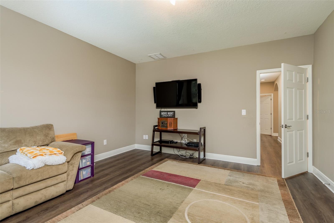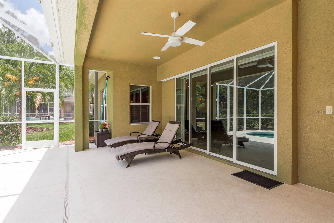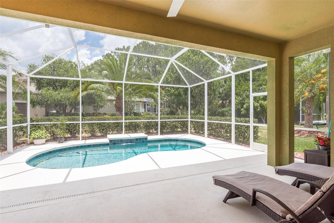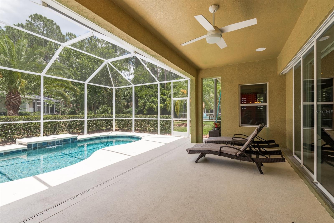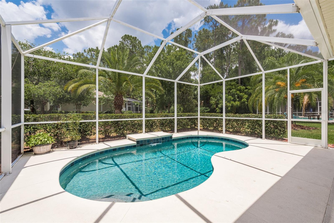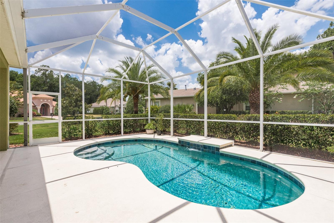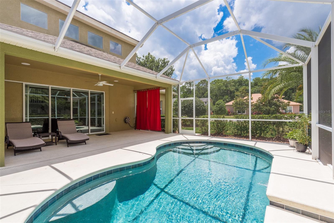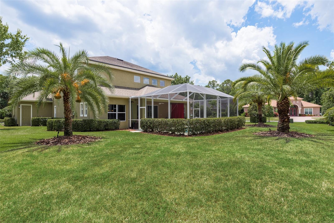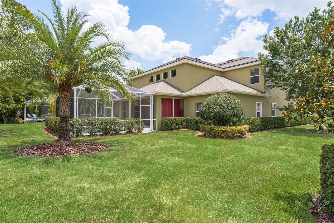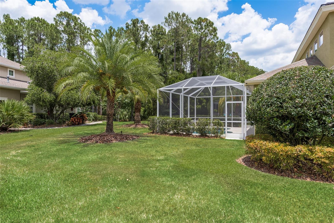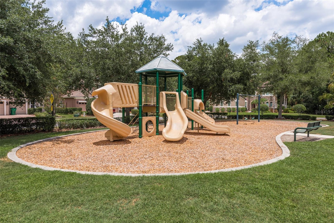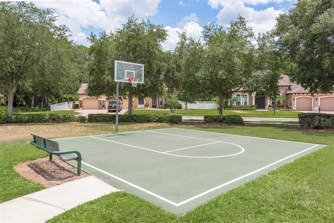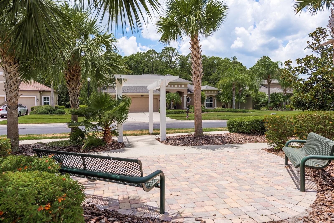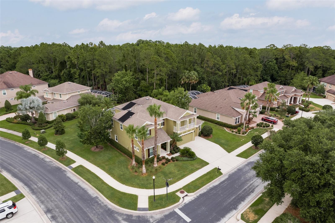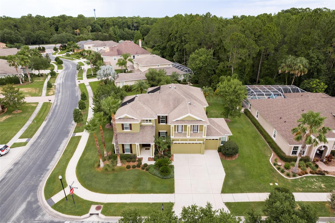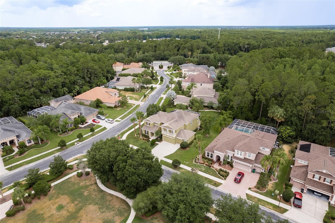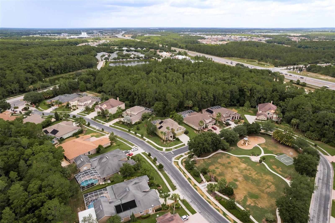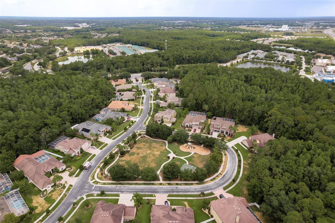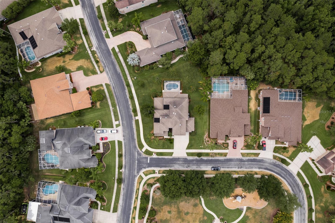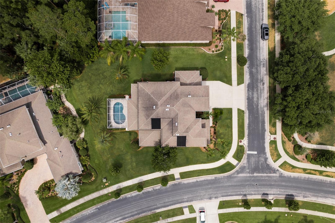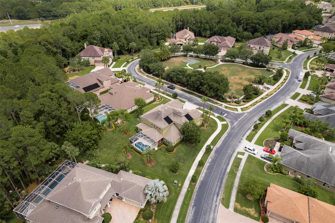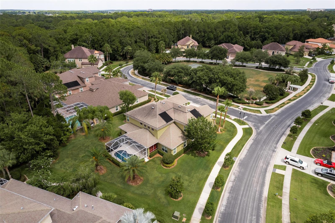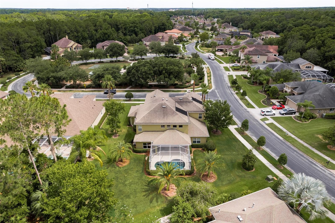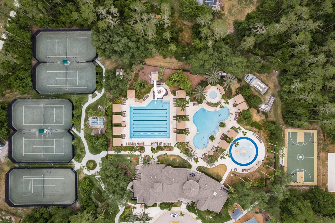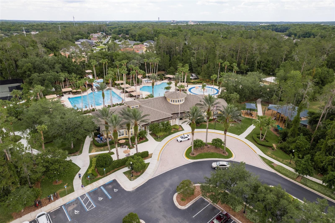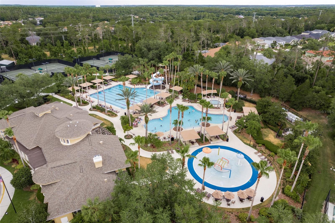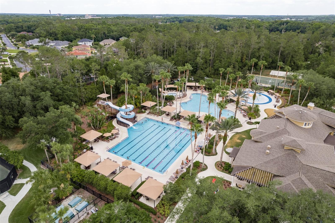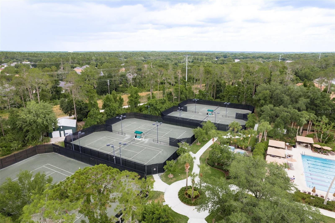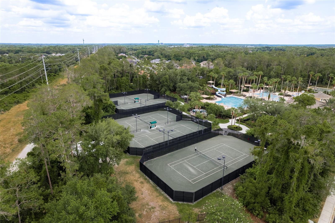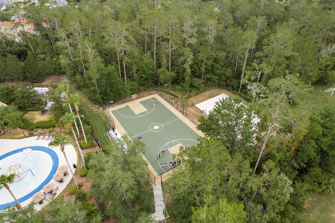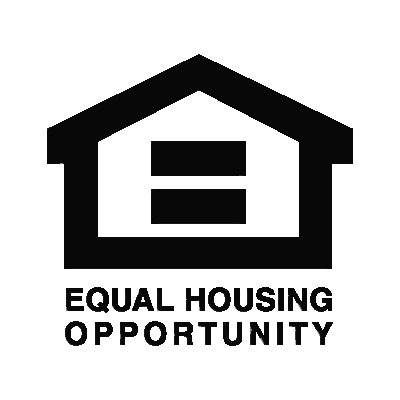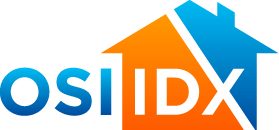27922 Boreal Loop
Wesley Chapel, FL 33544
For Sale - Active
offered at $799,900
4
bedrooms
3.5
baths
4,102 sq.ft.
sq ft
$195
price per sf
Single Family
property type
134 Days
time on market
2012
yr. built
0.37 acre
lot size
**Seller now offering up to 10k towards buyer’s closing costs or rate buy down** to WATERMARK in Seven Oaks! Situated on a large corner lot OVER a 1/4 acre in size, Featuring 4 bedrooms, 3 and 1/2 bathrooms, over 4100 sq ft of living space, 2 bonus rooms, a 3 car garage, a heated pool and much more! Walking in through the double doors you’ll see the openness with the high ceilings. A formal dining space sits to the right yet can be used as an additional living room. There are double glass doors to the entrance of the office. You have a 1/2 bathroom under the stairs along with huge storage closet under the stairs that wraps around. Storage is definitely not a problem i...n this home! Ceramic tile flows all throughout the downstairs living areas. The office and master suite were updated with luxury vinyl along with the stairs, upstairs, bedrooms and one of the bonus rooms. Walking further in you have your kitchen to the right which includes stainless steel appliances, granite counter tops and solid wood cabinetry. The microwave doubles as a convection oven. The kitchen island is superior in size than most, where you can put stools up for extra seating and also includes storage cabinets, not just on the inside but on the outer side of the island. There is also a closet pantry for more storage. You have an eat in kitchen area for a table to be placed and the windows have upgraded custom plantation shutters. The kitchen opens up to the grandiose family room, perfect for those who like to entertain. The master bedroom, located on the main floor has an en suite bathroom including separate his and her sinks, a garden tub with a separate shower stall and a generously sized master closet, which some would say is the size of a bedroom! Walk up the beautiful staircase and you’ll love the open feel with the walk way opening up to the family room. In addition to the high windows letting in natural light, can lights surround the entire home. One of the bedrooms upstairs has a level of privacy the way the entrance is on the side of the closet, one of the larger closets in the upstairs bedrooms. The other bedrooms are spacious as well, and share a bathroom which includes 2 sinks. There is an additional bedroom and bathroom down the hall upstairs as well. Walking down the hall you get to one of the bonus rooms, which includes 2 doors to a balcony looking out the front of the home, with a view of the Watermark park. Continue to the back of the home and you’ll see the 2nd bonus room. There is plenty of space for everyone to live comfortably in this home. From the family room, you have sliding doors that bring you out to the screened in lanai and pool deck. The pool is heated with solar. The spacious 3 car garage was extended and includes large storage cabinets. Another great feature is that the garage door is 8 feet tall instead of 7, so those with a jeep or a truck can definitely fit in the garage. The home is across from the Watermark park, which includes a basketball court, a playground, a field and benches. For those who like to live an active lifestyle, there is a bike/running trail, community tennis/pickleball courts, basketball courts, etc. You have access to the community clubhouse where you can host events or parties and includes 2 resort style pools, multiple playgrounds, etc Be a part of the well established Seven Oaks community, in close proximity to I75, Tampa Premium outlets, Wiregrass Mall, and much more! Schedule your showing today!
No upcoming open house dates. Check back later.
Bedrooms
- Total Bedrooms: 4
Bathrooms
- Full bathrooms: 3
- Half bathrooms: 1
Appliances
- Convection Oven
- Cooktop
- Dishwasher
- Disposal
- Dryer
- Electric Water Heater
- Microwave
- Range Hood
- Refrigerator
- Washer
- Water Softener
Association
- Association Fee: $133
- Association Fee Frequency: Annually
- Association Name: Amy Herrick
- Association Phone: (813) 731-5427
Association Amenities
- Basketball Court
- Clubhouse
- Gated
- Maintenance
- Park
- Pickleball Court(s)
- Playground
- Pool
- Recreation Facilities
- Shuffleboard Court
- Tennis Court(s)
- Trail(s)
Association Fee Includes
- Pool
Community Features
- Clubhouse
- Deed Restrictions
- Gated Community - No Guard
- Park
- Playground
- Pool
- Sidewalks
- Tennis Courts
Construction Materials
- Block
- Stucco
Cooling
- Central Air
Exterior Features
- Balcony
- Irrigation System
- Sprinkler Metered
Flooring
- Carpet
- Ceramic Tile
- Luxury Vinyl
- Tile
Foundation Details
- Slab
Heating
- Central
Interior Features
- Ceiling Fans(s)
- Eat-in Kitchen
- High Ceilings
- Kitchen/Family Room Combo
- Open Floorplan
- Primary Bedroom Main Floor
- Solid Surface Counters
- Solid Wood Cabinets
- Split Bedroom
- Stone Counters
- Thermostat
- Walk-In Closet(s)
Laundry Features
- Laundry Room
Levels
- Two
Lot Features
- Conservation Area
- Corner Lot
- Oversized Lot
Parking Features
- Driveway
- Garage Door Opener
Patio and Porch Features
- Patio
Pets Allowed
- Yes
Pool Features
- Heated
- In Ground
- Salt Water
- Screen Enclosure
- Solar Heat
Property Condition
- Completed
Road Responsibility
- Public Maintained Road
Road Surface Type
- Asphalt
Roof
- Shingle
Security Features
- Gated Community
- Smoke Detector(s)
Sewer
- Public Sewer
Utilities
- BB/HS Internet Available
- Cable Available
- Cable Connected
- Electricity Connected
- Public
- Sewer Connected
- Sprinkler Meter
- Water Connected
View
- Park/Greenbelt
WaterSource
- Public
Window Features
- Blinds
Rooms
- Primary Bedroom
- Living Room
- Bonus Room
- Office
- Kitchen
- Bedroom 2
- Bedroom 3
- Bedroom 4
Listed By:
BAYSIDE EXECUTIVE REALTY
Data Source: My Florida Regional Multiple Listing Service DBA Stellar Multiple Listing Service
MLS #: U8246069
Data Source Copyright: © 2024 My Florida Regional Multiple Listing Service DBA Stellar Multiple Listing Service All rights reserved.
This property was listed on 6/10/2024. Based on information from My Florida Regional Multiple Listing Service DBA Stellar Multiple Listing Service as of 10/16/2024 7:59:07 PM was last updated. This information is for your personal, non-commercial use and may not be used for any purpose other than to identify prospective properties you may be interested in purchasing. Display of MLS data is usually deemed reliable but is NOT guaranteed accurate by the MLS. Buyers are responsible for verifying the accuracy of all information and should investigate the data themselves or retain appropriate professionals. Information from sources other than the Listing Agent may have been included in the MLS data. Unless otherwise specified in writing, Broker/Agent has not and will not verify any information obtained from other sources. The Broker/Agent providing the information contained herein may or may not have been the Listing and/or Selling Agent.

